Home About News Courses Design Projects Resources Contact
Current Projects
Kemp Street
The Kemp Street Project is the conversion of our inner city paved courtyard (5m x 9m) to a thriving permaculture gardern.
See the images below for an pictorial evolution of the garden. Also take a look at the garden elements.
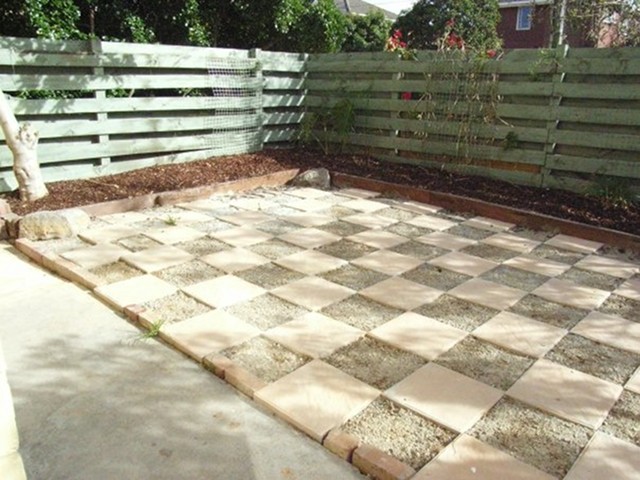 Garden in its orginal state inlcuding concrete pavers and cement with gravel.
Garden in its orginal state inlcuding concrete pavers and cement with gravel.
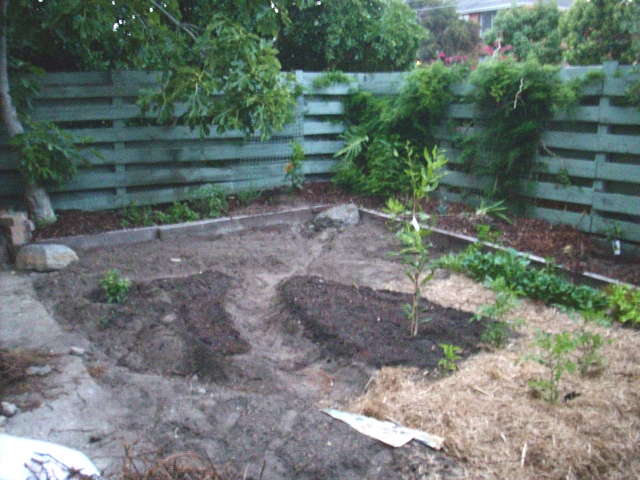 Pavers and gravel have been removed, planting has begun and beds are laid out.
Pavers and gravel have been removed, planting has begun and beds are laid out.
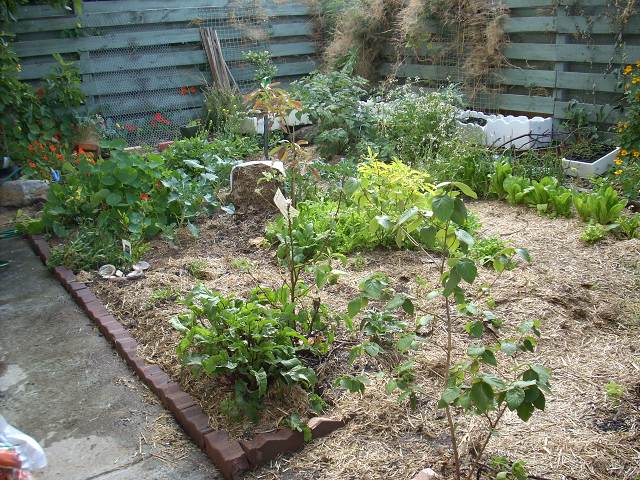 Brick edging holds back soil and the sugarcane mulch helps retain moisture.
Brick edging holds back soil and the sugarcane mulch helps retain moisture.
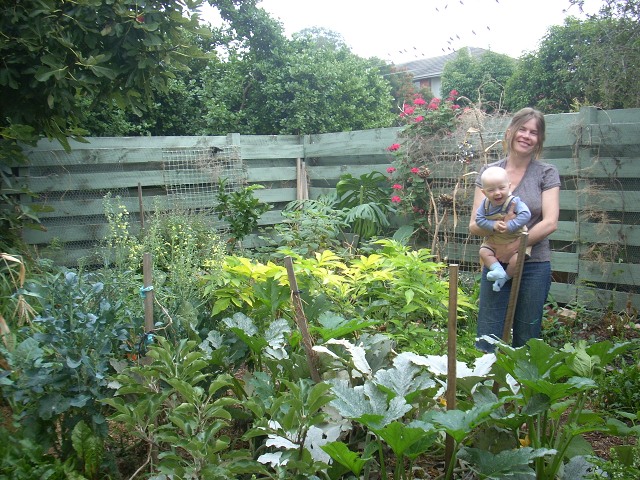 In April 2010 the garden is thriving.
In April 2010 the garden is thriving.
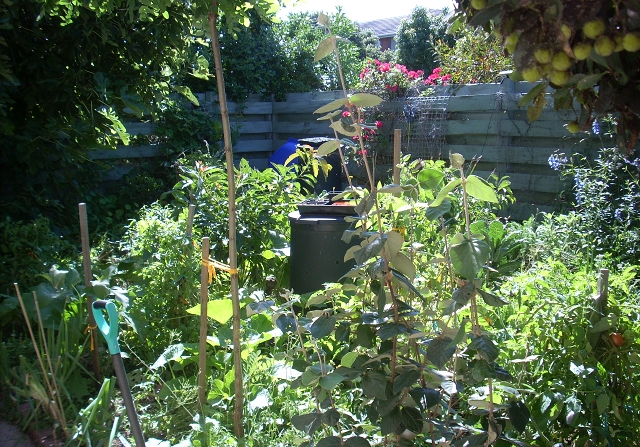 The garden in March 2011 prior to the Darebin's Backyard Harvest Festival open day.
The garden in March 2011 prior to the Darebin's Backyard Harvest Festival open day.

